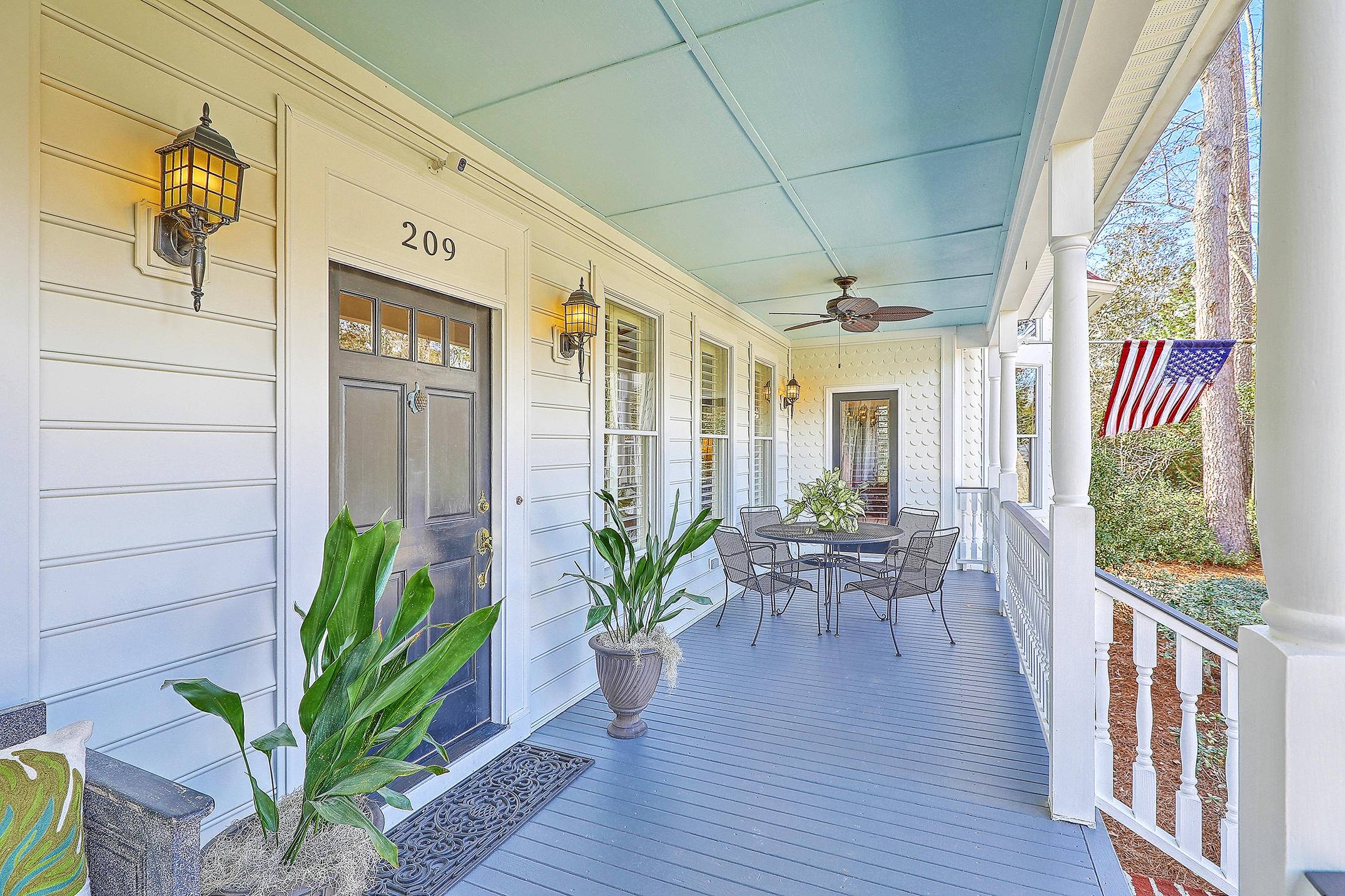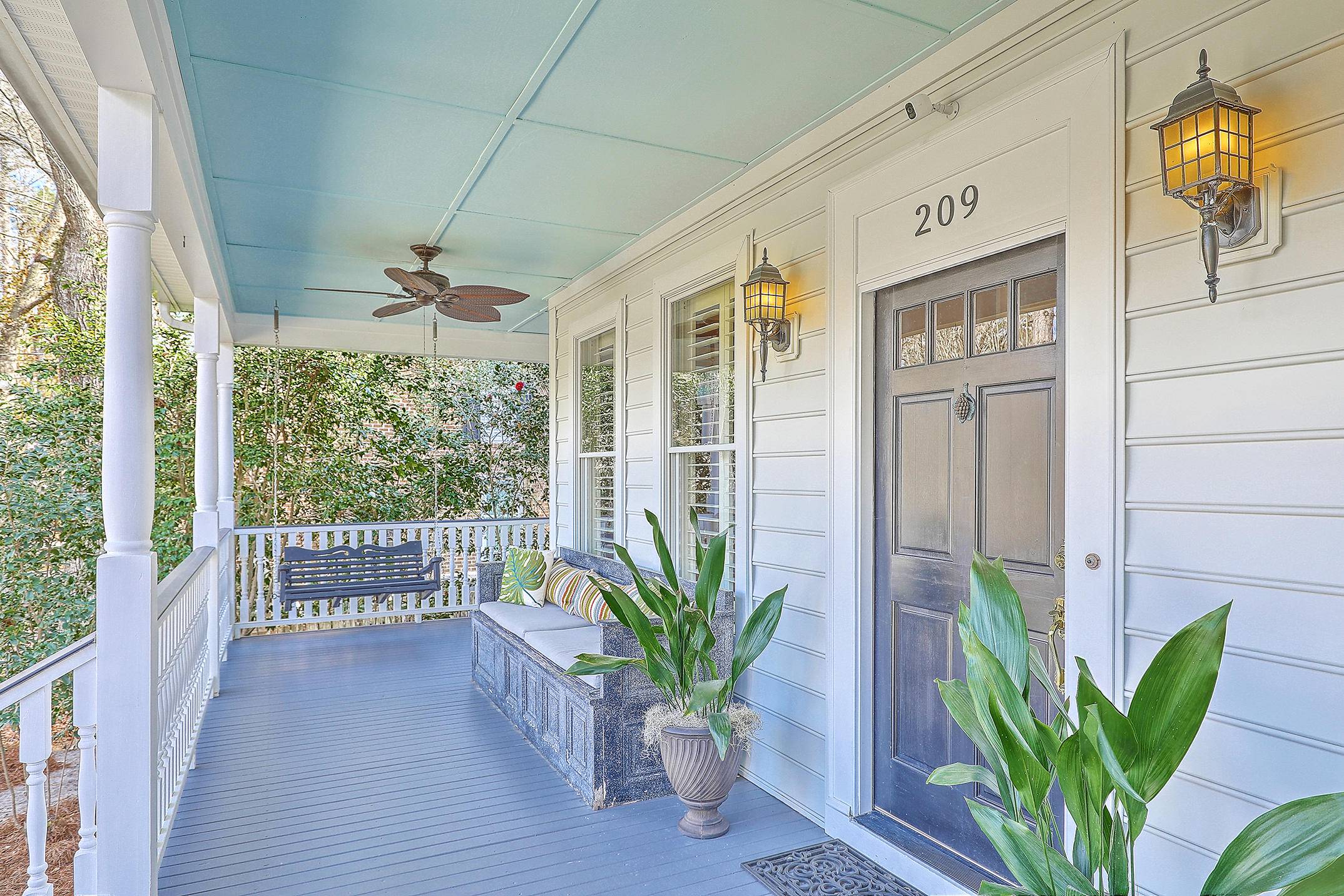Bought with Carolina One Real Estate
$697,000
$697,000
For more information regarding the value of a property, please contact us for a free consultation.
209 Gadsden St Summerville, SC 29483
4 Beds
3.5 Baths
3,100 SqFt
Key Details
Sold Price $697,000
Property Type Single Family Home
Sub Type Single Family Detached
Listing Status Sold
Purchase Type For Sale
Square Footage 3,100 sqft
Price per Sqft $224
Subdivision Pine Forest Inn
MLS Listing ID 21000518
Sold Date 03/03/21
Bedrooms 4
Full Baths 3
Half Baths 1
Year Built 2000
Lot Size 0.460 Acres
Acres 0.46
Property Sub-Type Single Family Detached
Property Description
FUN FACT! This .46 ACRE homesite, was once the site of famed Pine Forest Inn's bowling ally. Owner's enjoy walks to Azalea Park, hoops & tennis at Rollins Edwards Community Center, retail & dining on Hutchinson Square & NO HOA. Easily passing as a local treasure, 209 Gadsden Street was custom built in 2000 & boasts low energy costs w/raised & encapsulated crawl space & ultra high efficiency HVAC.Amazing outdoor living spaces, including 40' front porch, raised dining deck & screened porch. The home's most appreciated space is a toss up between the Billiards Room, complete with slate pool table & the open Kitchen with ''stormy ocean'' granite super island, Dacor gas range, wine cooler & ice maker. 4 Bedrooms, BONUS Room, 3.5 Baths, Flex Room, currently the home gym. Showing by appointment
Location
State SC
County Dorchester
Area 63 - Summerville/Ridgeville
Rooms
Primary Bedroom Level Upper
Master Bedroom Upper Ceiling Fan(s), Walk-In Closet(s)
Interior
Interior Features Ceiling - Smooth, Kitchen Island, Walk-In Closet(s), Ceiling Fan(s), Bonus, Entrance Foyer, Great, Other (Use Remarks), Separate Dining, Utility
Heating Heat Pump
Cooling Central Air
Flooring Other, Wood
Window Features Thermal Windows/Doors
Laundry Dryer Connection, Laundry Room
Exterior
Parking Features 2 Car Garage, Attached, Garage Door Opener
Garage Spaces 2.0
Fence Fence - Wooden Enclosed
Community Features Trash
Utilities Available Dominion Energy, Summerville CPW
Roof Type Architectural
Porch Deck, Patio, Porch - Full Front, Screened
Total Parking Spaces 2
Building
Lot Description 0 - .5 Acre, Level
Story 3
Foundation Crawl Space
Sewer Public Sewer
Water Public
Architectural Style Traditional
Level or Stories 3 Stories
Structure Type Brick Veneer, Vinyl Siding
New Construction No
Schools
Elementary Schools Summerville
Middle Schools Alston
High Schools Summerville
Others
Acceptable Financing Cash, Conventional, FHA, VA Loan
Listing Terms Cash, Conventional, FHA, VA Loan
Financing Cash, Conventional, FHA, VA Loan
Read Less
Want to know what your home might be worth? Contact us for a FREE valuation!

Our team is ready to help you sell your home for the highest possible price ASAP





