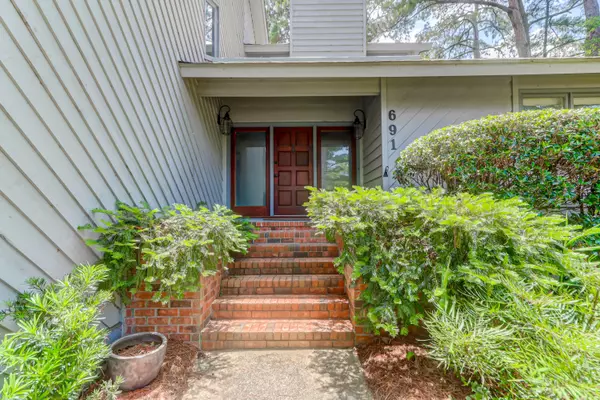Bought with The Boulevard Company, LLC
$975,000
$739,000
31.9%For more information regarding the value of a property, please contact us for a free consultation.
691 Serotina Ct Mount Pleasant, SC 29464
4 Beds
2.5 Baths
2,406 SqFt
Key Details
Sold Price $975,000
Property Type Single Family Home
Sub Type Single Family Detached
Listing Status Sold
Purchase Type For Sale
Square Footage 2,406 sqft
Price per Sqft $405
Subdivision Wakendaw
MLS Listing ID 22014607
Sold Date 06/29/22
Bedrooms 4
Full Baths 2
Half Baths 1
HOA Y/N No
Year Built 1985
Lot Size 0.290 Acres
Acres 0.29
Property Sub-Type Single Family Detached
Property Description
Gorgeous Updated Home in the Wakendaw neighborhood right in the heart of Mt. Pleasant. This 4 BD, 2.5BA home is in excellent condition with the following upgrades: renovated kitchen with quartz counter tops & Bosch appliances ~ renovated master bathroom with quartz counters, new tile, painted vanity, soaker tub & frameless glass shower door ~ hardwood flooring in the downstairs living areas ~ beautiful craftsman style window & door trim plus a ship lap feature on the fireplace ~ updated powder room with custom vanity ~ updated guest bathroom with quartz counter & soaker tub with tile surround and more. The home features an open living area with vaulted ceilings, downstairs master bedroom, downstairs laundry, 3 upstairs guest rooms, 2 car garage, screened porch & beautiful landscaping.
Location
State SC
County Charleston
Area 42 - Mt Pleasant S Of Iop Connector
Rooms
Primary Bedroom Level Lower
Master Bedroom Lower Ceiling Fan(s), Garden Tub/Shower, Walk-In Closet(s)
Interior
Interior Features Ceiling - Smooth, High Ceilings, Garden Tub/Shower, Walk-In Closet(s), Ceiling Fan(s), Eat-in Kitchen, Family, Entrance Foyer, Living/Dining Combo, Office, Separate Dining
Cooling Central Air
Flooring Ceramic Tile, Wood
Fireplaces Number 1
Fireplaces Type Family Room, One
Laundry Laundry Room
Exterior
Exterior Feature Lawn Well
Parking Features 2 Car Garage, Attached
Garage Spaces 2.0
Utilities Available Dominion Energy, Mt. P. W/S Comm
Roof Type Architectural
Porch Screened
Total Parking Spaces 2
Building
Story 2
Foundation Crawl Space
Sewer Public Sewer
Water Public
Architectural Style Contemporary, Traditional
Level or Stories Two, Tri-Level
Structure Type Wood Siding
New Construction No
Schools
Elementary Schools James B Edwards
Middle Schools Moultrie
High Schools Lucy Beckham
Others
Acceptable Financing Any
Listing Terms Any
Financing Any
Read Less
Want to know what your home might be worth? Contact us for a FREE valuation!

Our team is ready to help you sell your home for the highest possible price ASAP






