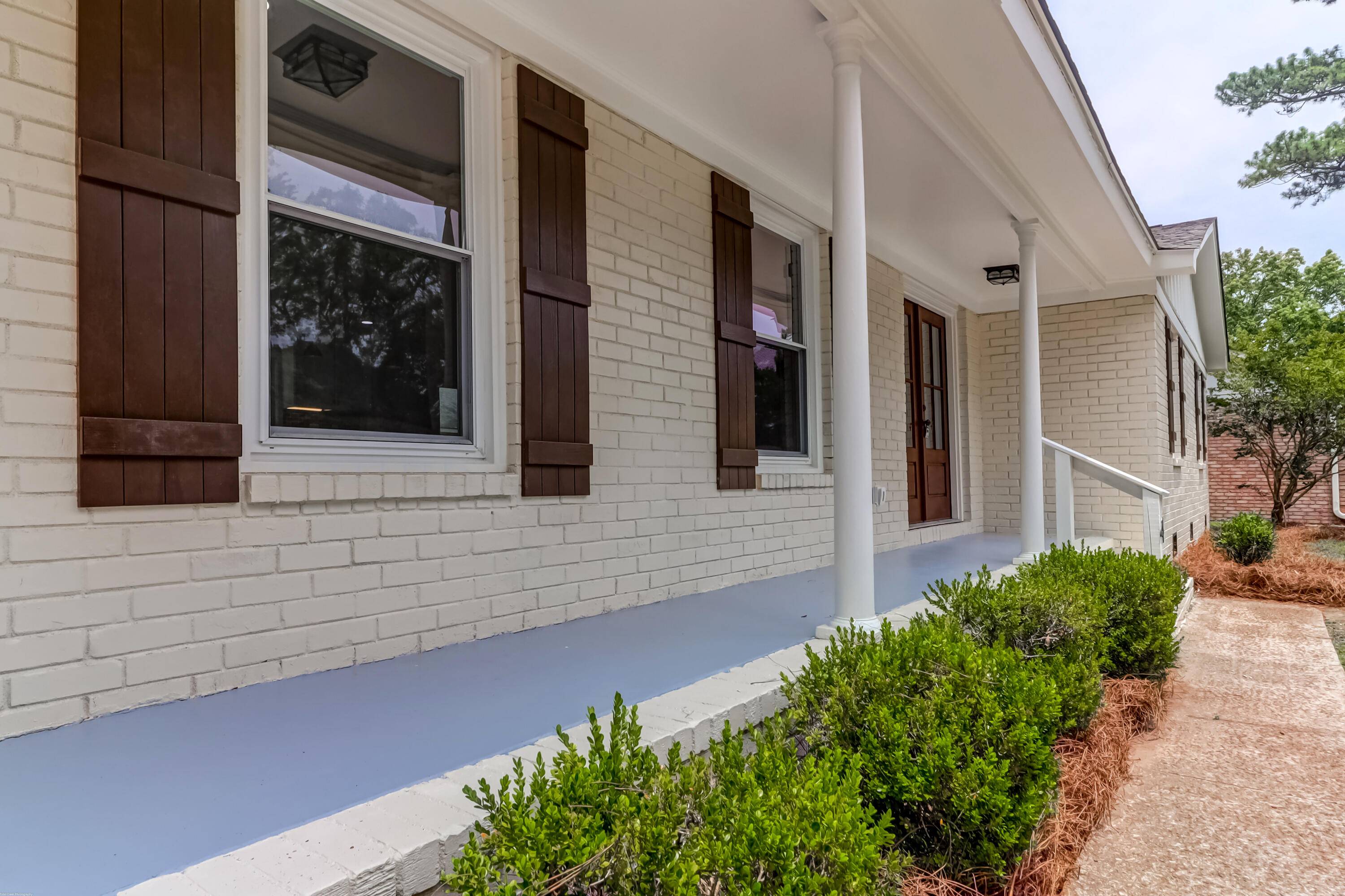Bought with Carolina One Real Estate
$589,000
$589,000
For more information regarding the value of a property, please contact us for a free consultation.
4 Edenwood Ct Charleston, SC 29407
3 Beds
2 Baths
1,527 SqFt
Key Details
Sold Price $589,000
Property Type Single Family Home
Sub Type Single Family Detached
Listing Status Sold
Purchase Type For Sale
Square Footage 1,527 sqft
Price per Sqft $385
Subdivision Heathwood Ext
MLS Listing ID 23013168
Sold Date 06/29/23
Bedrooms 3
Full Baths 2
Year Built 1974
Lot Size 9,147 Sqft
Acres 0.21
Property Sub-Type Single Family Detached
Property Description
Welcome to this refurbished home centrally located inside 526, West Ashley. Upgrades to 4 Edenwood Ct are numerous. We can start with the outside. There is a new roof, paint, shutters, deck, privacy fence and garage door (with opener). Inside you will find the open floorplan with its engineered hardwood floors, new interior doors and trim throughout. The updated kitchen has an accented island, custom lights, solid surface countertops, natural light and modern colors which add to the clean, fresh feel of this home. The new laundry room (inside the home) has a tile floor and built ins for storage. Both bathrooms are new. The hall bathroom has a tub with a tile surround while the master bathroom has a tile shower and glass doors. Both bathrooms have all new fixtures and cabinetry.
Location
State SC
County Charleston
Area 11 - West Of The Ashley Inside I-526
Rooms
Primary Bedroom Level Lower
Master Bedroom Lower Ceiling Fan(s)
Interior
Interior Features Ceiling - Smooth, Kitchen Island, Ceiling Fan(s), Great, Living/Dining Combo
Heating Electric, Heat Pump
Cooling Central Air
Flooring Wood
Laundry Laundry Room
Exterior
Parking Features 1 Car Garage, Garage Door Opener
Garage Spaces 1.0
Fence Privacy, Fence - Wooden Enclosed
Community Features Trash
Utilities Available Charleston Water Service, Dominion Energy
Roof Type Architectural
Porch Deck, Front Porch
Total Parking Spaces 1
Building
Lot Description Cul-De-Sac, Interior Lot
Story 1
Foundation Crawl Space
Sewer Public Sewer
Water Public
Architectural Style Ranch, Traditional
Level or Stories One
Structure Type Brick Veneer,Wood Siding
New Construction No
Schools
Elementary Schools St. Andrews
Middle Schools C E Williams
High Schools West Ashley
Others
Acceptable Financing Any
Listing Terms Any
Financing Any
Read Less
Want to know what your home might be worth? Contact us for a FREE valuation!

Our team is ready to help you sell your home for the highest possible price ASAP





