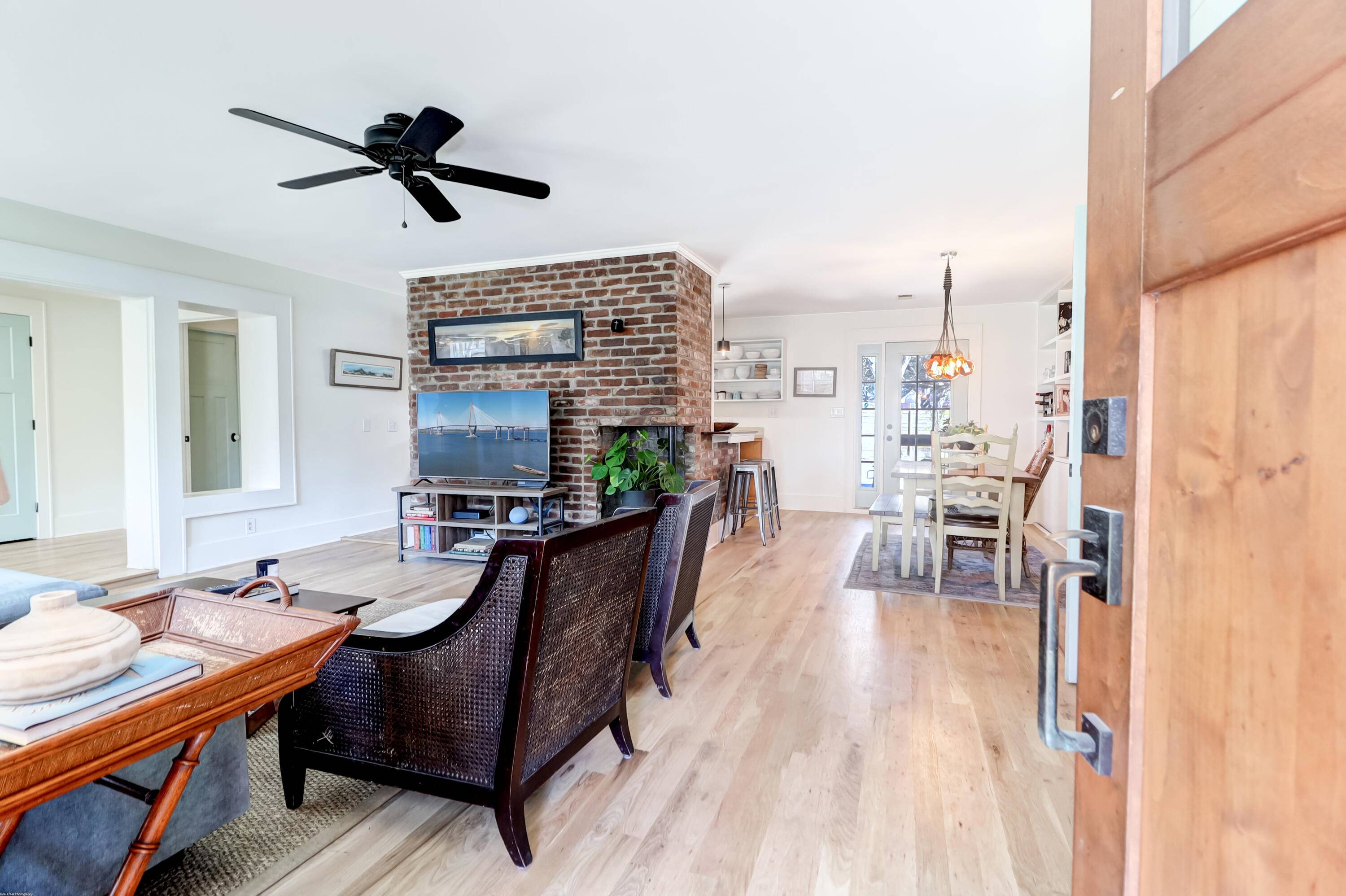Bought with The Exchange Company, LLC
$635,000
$635,000
For more information regarding the value of a property, please contact us for a free consultation.
12 Stratford Dr Charleston, SC 29407
3 Beds
2 Baths
1,560 SqFt
Key Details
Sold Price $635,000
Property Type Single Family Home
Sub Type Single Family Detached
Listing Status Sold
Purchase Type For Sale
Square Footage 1,560 sqft
Price per Sqft $407
Subdivision Avondale
MLS Listing ID 23004920
Sold Date 04/28/23
Bedrooms 3
Full Baths 2
Year Built 1951
Lot Size 6,534 Sqft
Acres 0.15
Property Sub-Type Single Family Detached
Property Description
One story Craftsman bungalow on nice sized lot that is fenced. The Trustile alder front door, casement windows which lets in lots of light. Built-in cabinetry in dining room. Great for entertaining, brick fireplace (non operational), but gives that warm appeal. Kitchen has bar, GE appliances and lots of counter space, open shelving & overlooks backyard. Two bedrooms & bath on one side of home with glass door that gives privacy. A step up to nook for reading or great office space. Laundry closet Master has walk in closet, new large shower w/ subway tile. Access to patio off master.. Irrigation w/2 zone sprinklers in back & drip in front. Tankless hot water heater.Fenced back yard with trellis over patio and pavers. Storage shed on side
Location
State SC
County Charleston
Area 11 - West Of The Ashley Inside I-526
Rooms
Primary Bedroom Level Lower
Master Bedroom Lower Ceiling Fan(s), Outside Access, Walk-In Closet(s)
Interior
Interior Features Ceiling - Smooth, Walk-In Closet(s), Ceiling Fan(s), Eat-in Kitchen, Great, Office, Separate Dining
Heating Electric
Cooling Central Air
Flooring Ceramic Tile, Wood
Exterior
Exterior Feature Lawn Irrigation
Parking Features Off Street
Fence Privacy, Fence - Wooden Enclosed
Utilities Available Charleston Water Service, Dominion Energy
Roof Type Architectural
Porch Patio
Building
Lot Description Level, Low
Story 1
Foundation Slab
Sewer Public Sewer
Water Public
Architectural Style Cottage
Level or Stories One
Structure Type Block/Masonry, Wood Siding
New Construction No
Schools
Elementary Schools St. Andrews
Middle Schools West Ashley
High Schools West Ashley
Others
Acceptable Financing Cash, Conventional, FHA
Listing Terms Cash, Conventional, FHA
Financing Cash, Conventional, FHA
Special Listing Condition Flood Insurance
Read Less
Want to know what your home might be worth? Contact us for a FREE valuation!

Our team is ready to help you sell your home for the highest possible price ASAP





