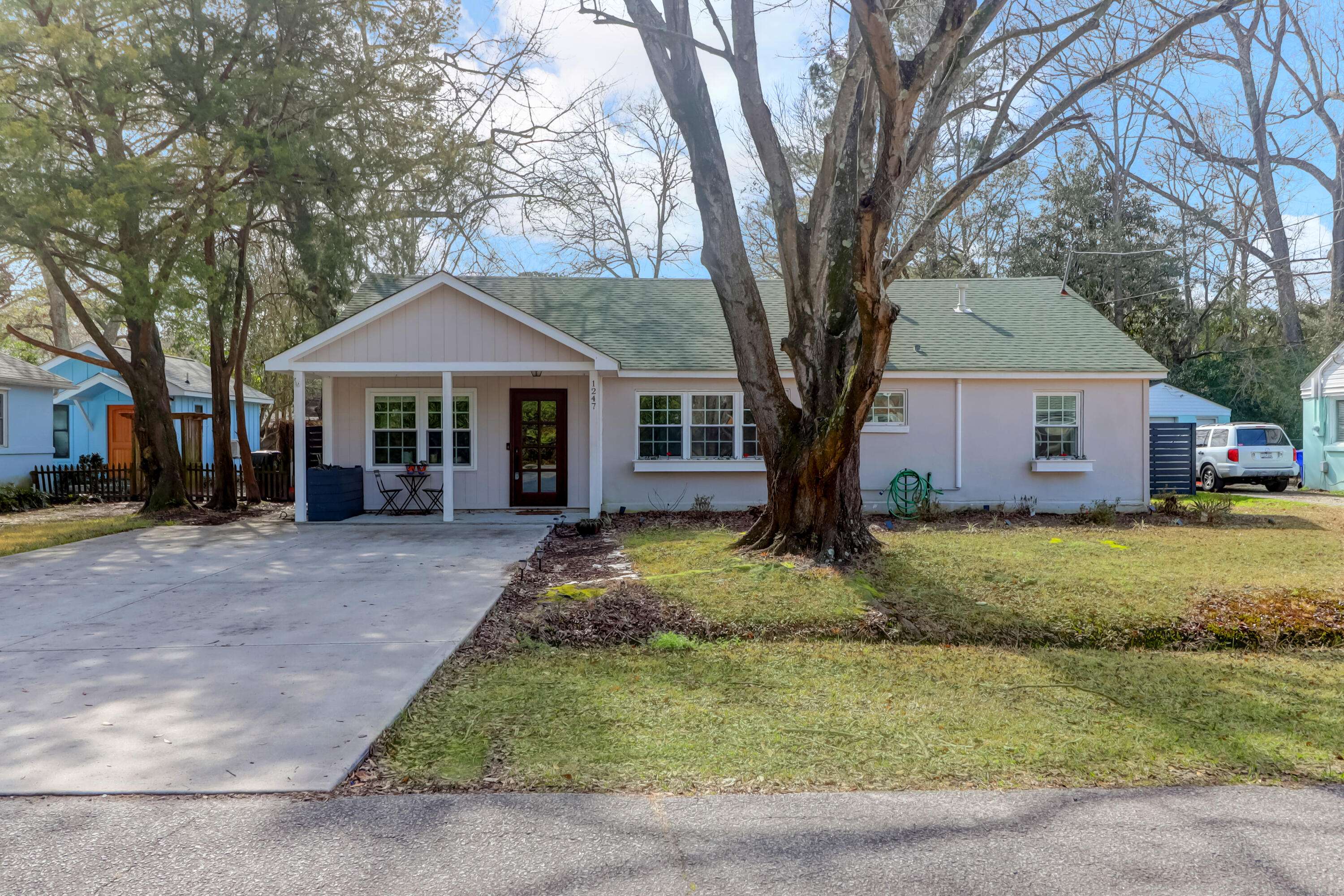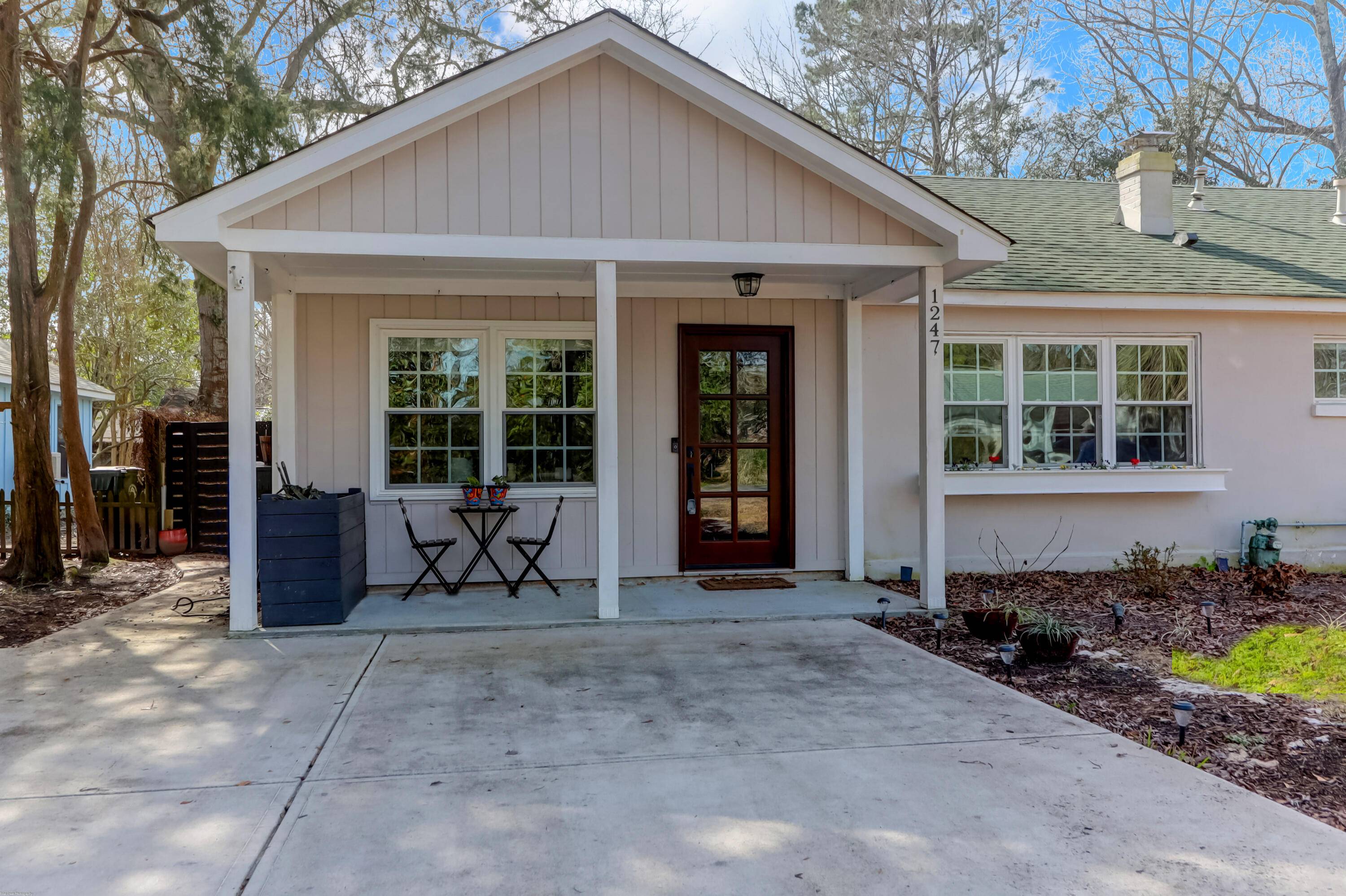Bought with Beach Residential
$616,000
$615,000
0.2%For more information regarding the value of a property, please contact us for a free consultation.
1247 Sunset Dr Charleston, SC 29407
3 Beds
2 Baths
1,987 SqFt
Key Details
Sold Price $616,000
Property Type Single Family Home
Sub Type Single Family Detached
Listing Status Sold
Purchase Type For Sale
Square Footage 1,987 sqft
Price per Sqft $310
Subdivision Parkwood Estates
MLS Listing ID 23002886
Sold Date 04/03/23
Bedrooms 3
Full Baths 2
Year Built 1950
Lot Size 9,147 Sqft
Acres 0.21
Property Sub-Type Single Family Detached
Property Description
Beautifully updated property in centrally located Parkwood Estates. This fully remodeled home has an array of great features both inside and out! Upon entering, you are greeted with a large living area with beautiful new custom built-in bookcases and a ventless gas fireplace with temp control. You will also find a large separate and bright dining room and a lovely eat-in kitchen. The fully remodeled kitchen includes a brand new stainless Whirlpool refrigerator, gas range, soft-close cabinetry with loads of storage, quartz countertops w/ an undermount sink, and a large pantry. Off the kitchen you will find a large primary bedroom with even more built-in bookcases, a walk-in closet and recently remodeled bath with dual vanity and large shower.Two additional generously sized secondary bedrooms share the other nicely remodeled bathroom. Outside you will find a double-width driveway for ample parking, a covered front porch to catch the afternoon breeze or enjoy morning coffee, and a large rear yard complete with a custom privacy fence and a nice 20x16 deck, perfect for relaxing and entertaining! A detached one-car garage measuring 20x20 with 400 sq ft could easily be converted into an apartment, workshop, or more. The possibilities with this property are endless. Other bonuses include new windows, wonderful natural light, no flood insurance and NO HOA! The neighborhood has access to the West Ashley Greenway, a nearly nine-mile scenic trail for exercising. This home is within very close proximity to many area eateries, Whole Foods, and shopping along Savannah HWY and in the coveted artistic district known as Avondale. Parkwood Estates is also a 15 minute drive to downtown, 20 min to the airport, and not far from Folly Beach! Come see all that this home has to offer!
Location
State SC
County Charleston
Area 11 - West Of The Ashley Inside I-526
Rooms
Primary Bedroom Level Lower
Master Bedroom Lower Ceiling Fan(s), Walk-In Closet(s)
Interior
Interior Features Ceiling - Smooth, Walk-In Closet(s), Eat-in Kitchen, Great, Pantry, Separate Dining, Utility
Heating Forced Air, Heat Pump
Cooling Central Air
Flooring Ceramic Tile, Laminate
Fireplaces Type Gas Log, Great Room
Window Features Window Treatments
Laundry Laundry Room
Exterior
Exterior Feature Lighting
Parking Features 1 Car Garage, Attached, Off Street
Garage Spaces 1.0
Fence Fence - Wooden Enclosed
Community Features Storage, Trash, Walk/Jog Trails
Utilities Available Charleston Water Service, Dominion Energy
Roof Type Asphalt
Porch Deck
Total Parking Spaces 1
Building
Lot Description Interior Lot, Level
Story 1
Foundation Slab
Sewer Public Sewer
Water Public
Architectural Style Ranch
Level or Stories One
Structure Type Block/Masonry, Wood Siding
New Construction No
Schools
Elementary Schools St. Andrews
Middle Schools C E Williams
High Schools West Ashley
Others
Acceptable Financing Cash, Conventional
Listing Terms Cash, Conventional
Financing Cash, Conventional
Read Less
Want to know what your home might be worth? Contact us for a FREE valuation!

Our team is ready to help you sell your home for the highest possible price ASAP





