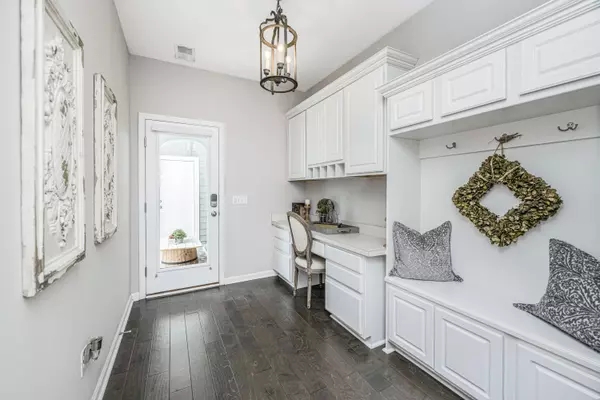Bought with Keller Williams Realty Charleston
$480,000
$475,000
1.1%For more information regarding the value of a property, please contact us for a free consultation.
3148 Riverine Charleston, SC 29414
4 Beds
3.5 Baths
2,582 SqFt
Key Details
Sold Price $480,000
Property Type Single Family Home
Sub Type Single Family Detached
Listing Status Sold
Purchase Type For Sale
Square Footage 2,582 sqft
Price per Sqft $185
Subdivision Magnolia Bluff
MLS Listing ID 21007133
Sold Date 05/18/21
Bedrooms 4
Full Baths 3
Half Baths 1
HOA Y/N No
Year Built 2018
Lot Size 4,356 Sqft
Acres 0.1
Property Sub-Type Single Family Detached
Property Description
Sitting on a bluff overlooking the Ashley River this home features the quintessential Lowcountry design with double-stacked porches... both feature 'Unbelievable Views'! The design continues inside, with the open L-shaped kitchen and large island, family room with fireplace, master suite, powder bath, drop zone, laundry and great storage. The open airy space is filled with upgraded lighting, SS appliances, quartz counters, tiled backsplash, under cabinet lighting and more... enjoy easy daily living or entertaining inside and out! Your main floor owner's suite is a spacious retreat - granite counter with double sinks, tiled shower and a large walk in closet. The open staircase with wood treads and iron spindles continues the easy living floorplan to the second floor. There youThere you will find the spacious loft, second master/guest suite, two additional bedrooms and another full bath. Enjoy the large loft area and second floor covered porch with more of those fabulous views... Easy Lowcountry Living!
Additional outdoor living space includes the covered breezeway patio area which connects to the 2 car garage and fenced side yard. The community outdoor walking trails, open green spaces, fire pit area and dock all enhance the Lowcountry Charleston lifestyle.
A $2,200 Lender Credit is available and will be applied towards the buyer's closing costs and pre-paids if the buyer chooses to use the seller's preferred lender. This credit is in addition to any negotiated seller concessions.
Location
State SC
County Charleston
Area 12 - West Of The Ashley Outside I-526
Rooms
Primary Bedroom Level Lower
Master Bedroom Lower Walk-In Closet(s)
Interior
Interior Features Ceiling - Smooth, Tray Ceiling(s), High Ceilings, Kitchen Island, Walk-In Closet(s), Ceiling Fan(s), Family, Living/Dining Combo, Loft
Heating Heat Pump
Cooling Central Air
Flooring Ceramic Tile, Wood
Fireplaces Number 1
Fireplaces Type Family Room, Gas Log, One
Window Features Window Treatments - Some
Laundry Dryer Connection, Laundry Room
Exterior
Parking Features 2 Car Garage, Garage Door Opener
Garage Spaces 2.0
Fence Privacy
Community Features Dock Facilities, Trash, Walk/Jog Trails
Utilities Available Charleston Water Service, Dominion Energy
Waterfront Description River Front
Roof Type Architectural
Porch Covered, Porch - Full Front
Total Parking Spaces 2
Building
Lot Description 0 - .5 Acre
Story 2
Foundation Slab
Sewer Public Sewer
Water Private
Architectural Style Charleston Single
Level or Stories Two
Structure Type Cement Plank
New Construction No
Schools
Elementary Schools Drayton Hall
Middle Schools West Ashley
High Schools West Ashley
Others
Acceptable Financing Cash, Conventional, VA Loan
Listing Terms Cash, Conventional, VA Loan
Financing Cash,Conventional,VA Loan
Read Less
Want to know what your home might be worth? Contact us for a FREE valuation!

Our team is ready to help you sell your home for the highest possible price ASAP






