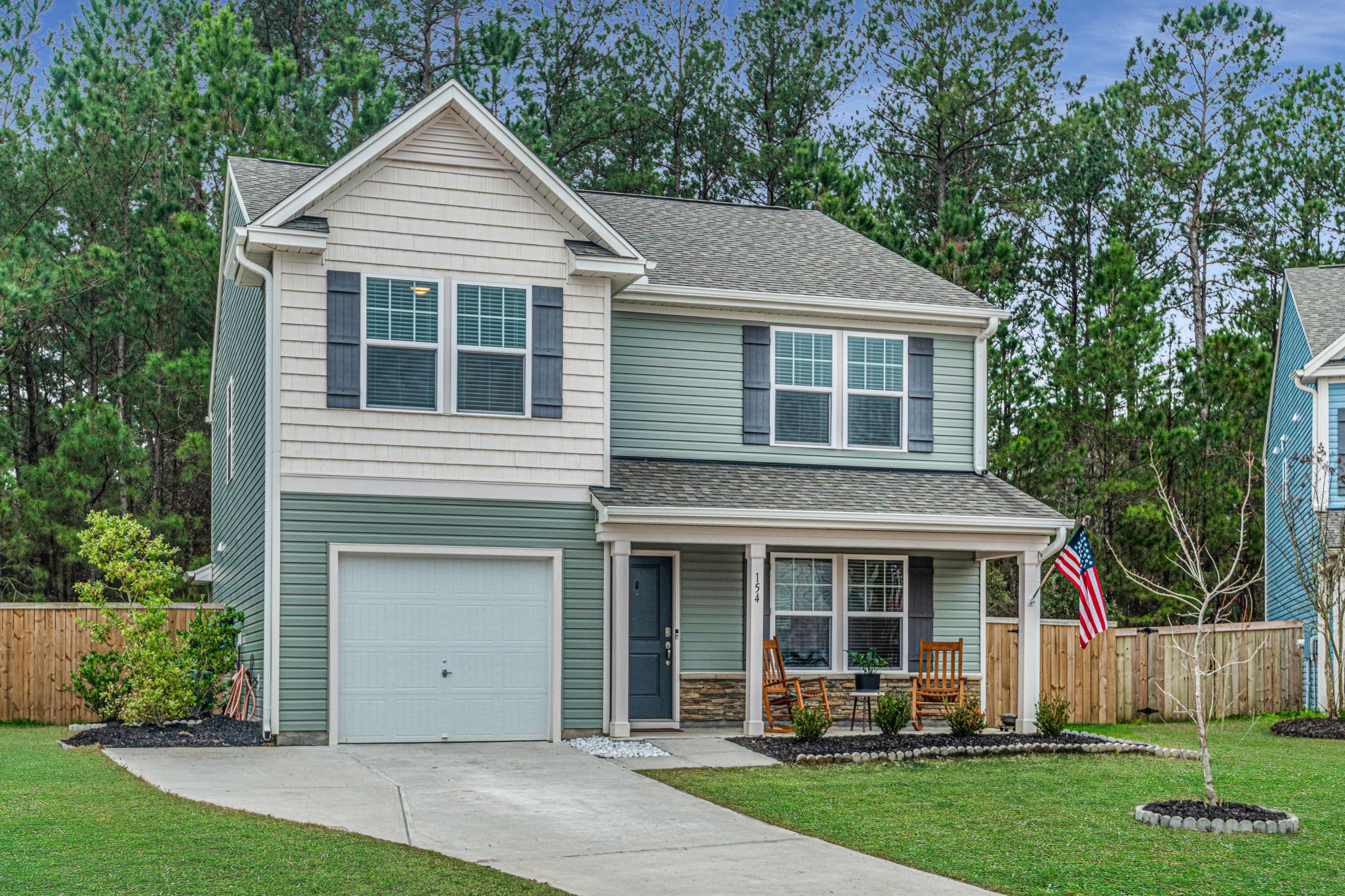Bought with Austin Banks Real Estate Company LLC
$270,000
$280,000
3.6%For more information regarding the value of a property, please contact us for a free consultation.
154 Rockingham Way Moncks Corner, SC 29461
3 Beds
2.5 Baths
2,064 SqFt
Key Details
Sold Price $270,000
Property Type Single Family Home
Sub Type Single Family Detached
Listing Status Sold
Purchase Type For Sale
Square Footage 2,064 sqft
Price per Sqft $130
Subdivision Steeplechase
MLS Listing ID 21004431
Sold Date 03/17/21
Bedrooms 3
Full Baths 2
Half Baths 1
Year Built 2018
Lot Size 6,969 Sqft
Acres 0.16
Property Sub-Type Single Family Detached
Property Description
Wow! This 2018 home features the Hudson floor plan. Once entering the home, you are taken away by the open living area. Continuing through the home you are greeted by a large oversized kitchen with beautiful granite counter tops and large island. The beautiful laminate hardwood floors flow perfectly with the counter tops and the stunning cabinetry. The 1st floor is rounded out by a flex room which can be used as a workout room, home office or even a classroom in todays constant changing environment.Once upstairs, there is a very large owners suite with owners bath and walk in closet.Also featured upstairs is split floor plan, entertainment area, and the laundry room.opposite side of the home away from the master bedroom. An additional full bathroom, laundry room, and a large open area that can be used as a kids play area.
Location
State SC
County Berkeley
Area 72 - G.Cr/M. Cor. Hwy 52-Oakley-Cooper River
Rooms
Primary Bedroom Level Upper
Master Bedroom Upper Garden Tub/Shower, Walk-In Closet(s)
Interior
Interior Features Kitchen Island, Bonus
Heating Electric
Cooling Central Air
Flooring Laminate
Laundry Laundry Room
Exterior
Parking Features 1 Car Garage
Garage Spaces 1.0
Fence Fence - Wooden Enclosed
Community Features Walk/Jog Trails
Utilities Available BCW & SA, Berkeley Elect Co-Op
Roof Type Asphalt
Porch Patio, Front Porch
Total Parking Spaces 1
Building
Lot Description 0 - .5 Acre, Cul-De-Sac
Story 2
Foundation Raised Slab
Sewer Public Sewer
Water Public
Architectural Style Traditional
Level or Stories Two
Structure Type Vinyl Siding
New Construction No
Schools
Elementary Schools Foxbank
Middle Schools Berkeley
High Schools Berkeley
Others
Acceptable Financing Cash, Conventional, FHA, USDA Loan, VA Loan
Listing Terms Cash, Conventional, FHA, USDA Loan, VA Loan
Financing Cash,Conventional,FHA,USDA Loan,VA Loan
Read Less
Want to know what your home might be worth? Contact us for a FREE valuation!

Our team is ready to help you sell your home for the highest possible price ASAP





