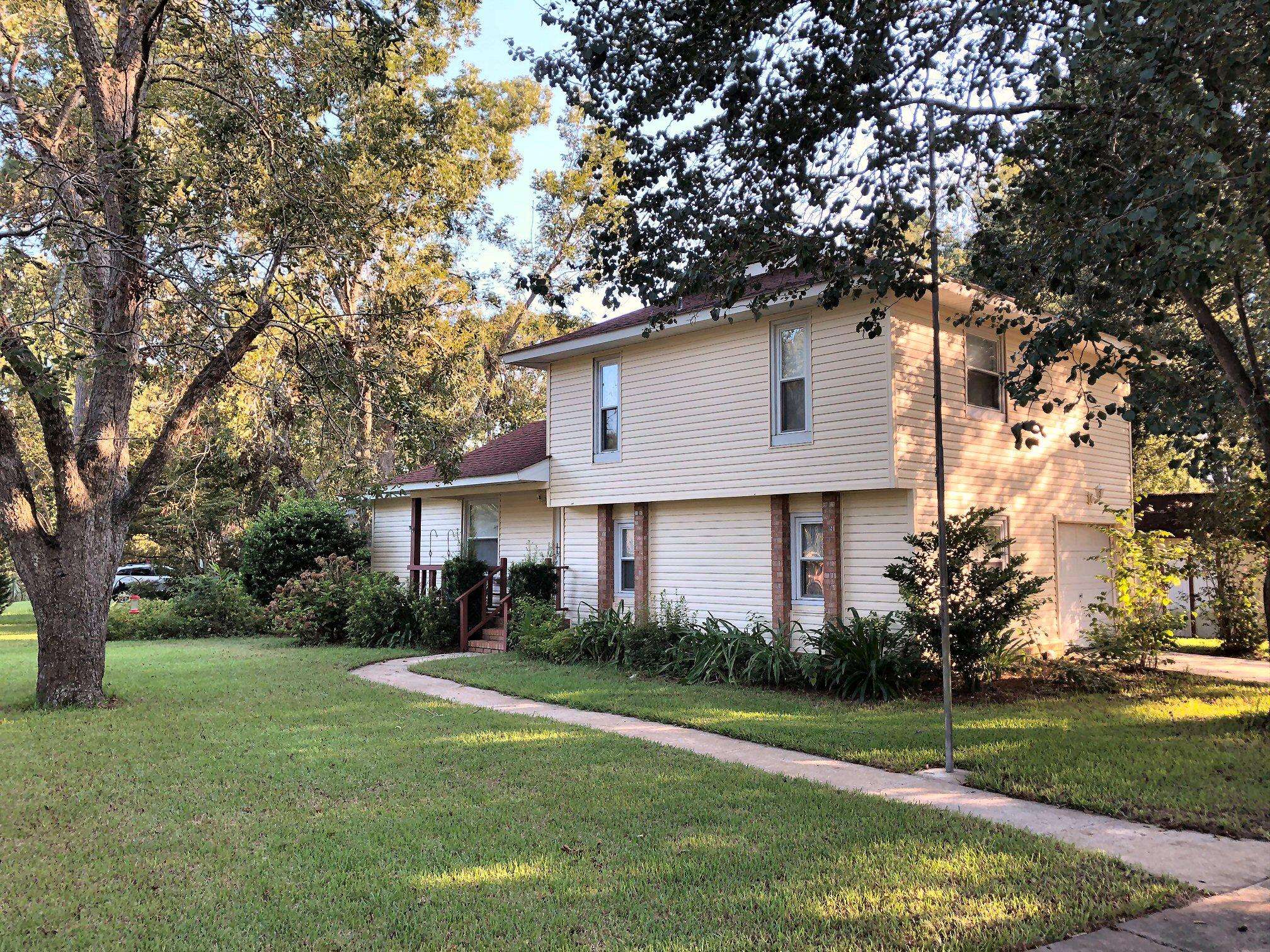Bought with EXP Realty LLC
$340,000
$349,000
2.6%For more information regarding the value of a property, please contact us for a free consultation.
1203 Peregrine Dr Charleston, SC 29412
4 Beds
2 Baths
1,400 SqFt
Key Details
Sold Price $340,000
Property Type Single Family Home
Sub Type Single Family Detached
Listing Status Sold
Purchase Type For Sale
Square Footage 1,400 sqft
Price per Sqft $242
Subdivision Quail Run
MLS Listing ID 20029576
Sold Date 02/01/21
Bedrooms 4
Full Baths 2
Year Built 1976
Lot Size 0.300 Acres
Acres 0.3
Property Sub-Type Single Family Detached
Property Description
1400sqft 4br 2bth home on nice fully landscaped corner lot with pecan trees! 1 car garage and nice storage shed in back yard! Needs some TLC! 1 owner home! Fully tiled baths and showers! Eat in kitchen! Newer windows! Vinyl kitchen and foyer and carpet in bedrooms. NO FLODD INS required! NO HOA! Great for starter home, rental / investment property! 10 minutes to the Historic City of Charleston and 5 minutes to Folly Beach! Electric Frigidaire self cleaning smooth cooktop, GE dishwasher, GE refrigerator to convey! Downstairs bedroom would make great home office or playroom!
Location
State SC
County Charleston
Area 21 - James Island
Interior
Interior Features Ceiling Fan(s), Eat-in Kitchen, Family
Heating Heat Pump
Cooling Central Air
Flooring Ceramic Tile, Vinyl
Laundry Dryer Connection
Exterior
Parking Features 1 Car Garage, Attached
Garage Spaces 1.0
Utilities Available Charleston Water Service, Dominion Energy, James IS PSD
Roof Type Architectural, Asphalt
Porch Patio, Front Porch
Total Parking Spaces 1
Building
Lot Description High, Level
Story 2
Sewer Public Sewer
Water Public
Architectural Style Traditional
Level or Stories Split-Level
Structure Type Vinyl Siding
New Construction No
Schools
Elementary Schools Harbor View
Middle Schools Camp Road
High Schools James Island Charter
Others
Acceptable Financing Cash, Conventional
Listing Terms Cash, Conventional
Financing Cash, Conventional
Special Listing Condition Probate Listing
Read Less
Want to know what your home might be worth? Contact us for a FREE valuation!

Our team is ready to help you sell your home for the highest possible price ASAP





