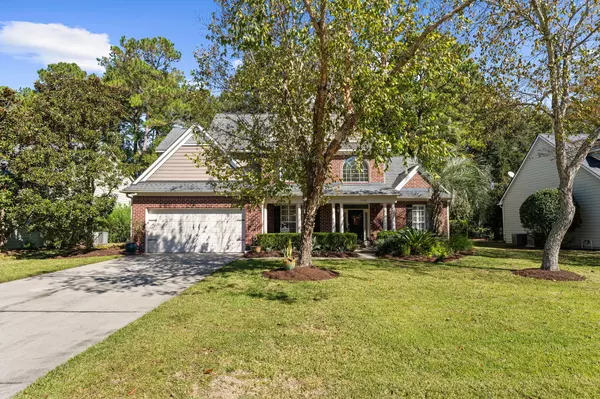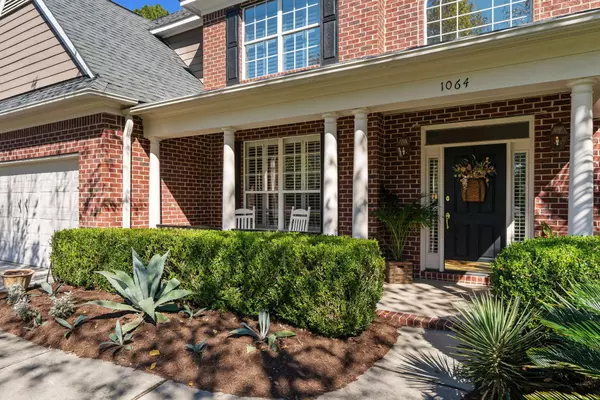
1064 Black Rush Cir Mount Pleasant, SC 29466
4 Beds
2.5 Baths
2,627 SqFt
UPDATED:
Key Details
Property Type Single Family Home
Sub Type Single Family Detached
Listing Status Active
Purchase Type For Sale
Square Footage 2,627 sqft
Price per Sqft $317
Subdivision Dunes West
MLS Listing ID 25029526
Bedrooms 4
Full Baths 2
Half Baths 1
HOA Y/N No
Year Built 2001
Lot Size 0.280 Acres
Acres 0.28
Property Sub-Type Single Family Detached
Property Description
The first-floor primary suite offers a raised tray ceiling and a newly renovated en-suite bath with a large dual-sink vanity, oversized walk-in shower, freestanding soaking tub, and spacious walk-in closet.
Upstairs are three additional bedrooms that share a full bath, along with an easily accessible walk-in attic storage area. A two-car garage completes the home, providing ample space for parking and storage.
Dunes West residents enjoy a lifestyle filled with convenience, recreation, and natural beauty. The community features a clubhouse with dining and social gatherings, a day dock and pier on the Wando River, and miles of picturesque walking and biking trails. Optional golf and athletic memberships offer access to three swimming pools, tennis and pickleball courts, a fitness center, playground, crabbing dock, private boat ramp and boat/RV storage.
Ideally located, Dunes West is just minutes from top-rated schools, Laurel Hill County Park, shopping, dining, nearby medical facilities, downtown Charleston, Isle of Palms and Sullivan's Island beaches and Charleston International Airport.
Welcome to 1064 Black Rush Circle - your Lowcountry dream awaits!
Location
State SC
County Charleston
Area 41 - Mt Pleasant N Of Iop Connector
Region Whispering Marsh
City Region Whispering Marsh
Rooms
Primary Bedroom Level Lower
Master Bedroom Lower Ceiling Fan(s), Walk-In Closet(s)
Interior
Interior Features Ceiling - Cathedral/Vaulted, Ceiling - Smooth, Tray Ceiling(s), High Ceilings, Walk-In Closet(s), Ceiling Fan(s), Eat-in Kitchen, Family, Entrance Foyer, Pantry, Separate Dining, Sun
Heating Central, Heat Pump
Cooling Central Air
Flooring Carpet, Ceramic Tile, Luxury Vinyl, Bamboo
Fireplaces Number 1
Fireplaces Type Family Room, One, Wood Burning
Laundry Electric Dryer Hookup, Washer Hookup, Laundry Room
Exterior
Exterior Feature Lawn Irrigation, Rain Gutters
Parking Features 2 Car Garage, Garage Door Opener
Garage Spaces 2.0
Community Features Boat Ramp, Clubhouse, Club Membership Available, Dock Facilities, Fitness Center, Gated, Golf Course, Golf Membership Available, Park, Pool, RV/Boat Storage, Tennis Court(s), Trash, Walk/Jog Trails
Utilities Available Dominion Energy, Mt. P. W/S Comm
Roof Type Architectural
Porch Porch - Full Front
Total Parking Spaces 2
Building
Lot Description 0 - .5 Acre, Wooded
Story 2
Foundation Slab
Sewer Public Sewer
Water Public
Architectural Style Traditional
Level or Stories Two
Structure Type Brick Veneer,Cement Siding
New Construction No
Schools
Elementary Schools Charles Pinckney Elementary
Middle Schools Cario
High Schools Wando
Others
Acceptable Financing Any
Listing Terms Any
Financing Any
Virtual Tour https://www.zillow.com/view-imx/e79dbd54-f706-45d3-ac5c-2c9f790fb6ca?wl=true&setAttribution=mls&initialViewType=pano






