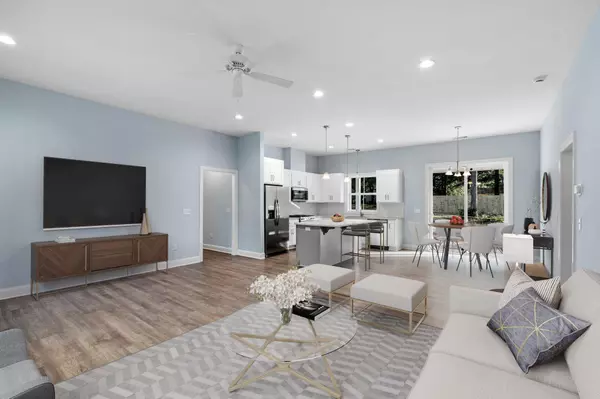
95 Salkehatchie Rd Yemassee, SC 29945
3 Beds
2 Baths
1,600 SqFt
UPDATED:
Key Details
Property Type Single Family Home
Sub Type Single Family Detached
Listing Status Active
Purchase Type For Sale
Square Footage 1,600 sqft
Price per Sqft $231
MLS Listing ID 25025152
Bedrooms 3
Full Baths 2
Year Built 2025
Lot Size 0.290 Acres
Acres 0.29
Property Sub-Type Single Family Detached
Property Description
countertops, stainless steel appliances, a gas range, and a designer tile backsplash, perfect for cooking and entertaining.
The private primary suite offers a peaceful escape with a generous bedroom, a spa-like bath with dual vanities, a soaking tub, and a stunning floor-to-ceiling tiled shower. The oversized walk-in closet connects to a large utility/laundry room with additional cabinetry, adding functionality and convenience.
This home also includes a 2-car garage equipped with a LiftMaster opener, LED lighting, and built-in storage. Outdoors, enjoy a covered rear porch, professionally landscaped yard, irrigation system, and LED floodlights - everything you need for comfortable Lowcountry living.
With I-95 just two miles away and Beaufort only a 30-minute drive, Shadowcrest blends small-town charm with easy access to the region's top destinations.
Location
State SC
County Hampton
Area 81 - Out Of Area
Region None
City Region None
Rooms
Master Bedroom Ceiling Fan(s), Walk-In Closet(s)
Interior
Interior Features Ceiling - Smooth, High Ceilings, Walk-In Closet(s), Ceiling Fan(s), Living/Dining Combo, Pantry, Utility
Heating Central
Cooling Central Air
Flooring Luxury Vinyl
Laundry Washer Hookup, Laundry Room
Exterior
Exterior Feature Lawn Irrigation
Parking Features 2 Car Garage
Garage Spaces 2.0
Roof Type Architectural
Porch Patio, Covered, Front Porch
Total Parking Spaces 2
Building
Lot Description 0 - .5 Acre
Story 1
Foundation Slab
Sewer Public Sewer
Water Public
Architectural Style Ranch
Level or Stories One
Structure Type Vinyl Siding
New Construction Yes
Schools
Elementary Schools Fennell Elementary
Middle Schools North District Middle
High Schools Hampton County High
Others
Acceptable Financing Cash, Conventional, FHA, VA Loan
Listing Terms Cash, Conventional, FHA, VA Loan
Financing Cash,Conventional,FHA,VA Loan






