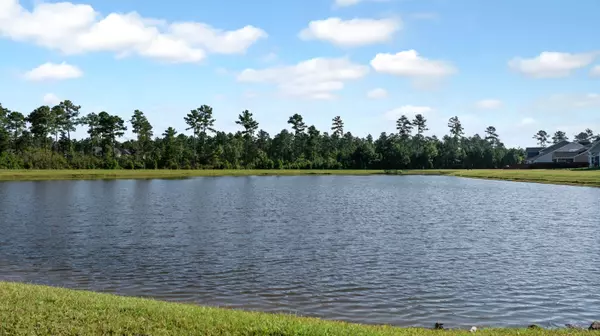412 Richfield Way Summerville, SC 29486
5 Beds
3.5 Baths
2,976 SqFt
OPEN HOUSE
Sat Aug 09, 11:00am - 1:30pm
Sat Aug 09, 1:30pm - 3:00pm
UPDATED:
Key Details
Property Type Single Family Home
Sub Type Single Family Detached
Listing Status Active
Purchase Type For Sale
Square Footage 2,976 sqft
Price per Sqft $183
Subdivision Cane Bay Plantation
MLS Listing ID 25021046
Bedrooms 5
Full Baths 3
Half Baths 1
Year Built 2020
Lot Size 10,890 Sqft
Acres 0.25
Property Sub-Type Single Family Detached
Property Description
Location
State SC
County Berkeley
Area 74 - Summerville, Ladson, Berkeley Cty
Region Waterside
City Region Waterside
Rooms
Primary Bedroom Level Lower
Master Bedroom Lower Garden Tub/Shower
Interior
Interior Features Ceiling - Smooth, High Ceilings, Garden Tub/Shower, Kitchen Island, Walk-In Closet(s), Eat-in Kitchen, Family, Formal Living, Entrance Foyer, Pantry, Separate Dining, Utility
Heating Natural Gas
Cooling Central Air
Flooring Carpet, Ceramic Tile, Laminate
Fireplaces Number 1
Fireplaces Type Family Room, Gas Log, One
Laundry Electric Dryer Hookup, Washer Hookup
Exterior
Parking Features 2 Car Garage
Garage Spaces 2.0
Community Features Boat Ramp, Park, Pool
Utilities Available BCW & SA, Berkeley Elect Co-Op
Waterfront Description Pond Site
Roof Type Architectural
Porch Covered, Porch - Full Front
Total Parking Spaces 2
Building
Lot Description Level
Story 2
Foundation Slab
Sewer Public Sewer
Water Public
Architectural Style Traditional
Level or Stories Two
Structure Type Vinyl Siding
New Construction Yes
Schools
Elementary Schools Cane Bay
Middle Schools Cane Bay
High Schools Cane Bay High School
Others
Acceptable Financing Any
Listing Terms Any
Financing Any
Virtual Tour https://www.zillow.com/view-imx/0a717cdc-7e43-493c-b19e-87acfce81bce?initialViewType=pano&hidePhotos=true&setAttribution=mls&wl=true&utm_source=email&utm_medium=email&utm_campaign=emo-floorplancompleted





